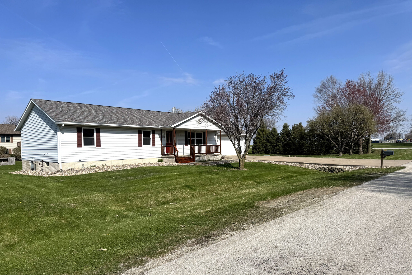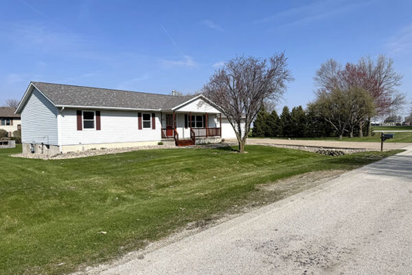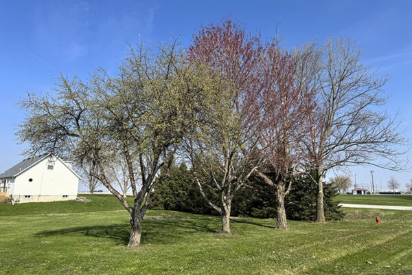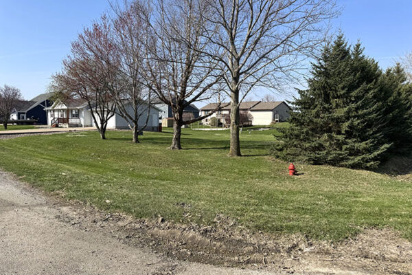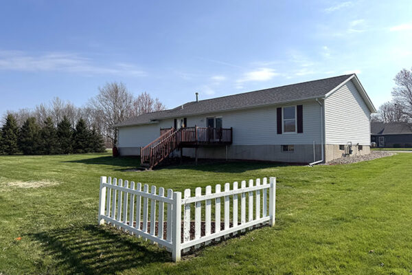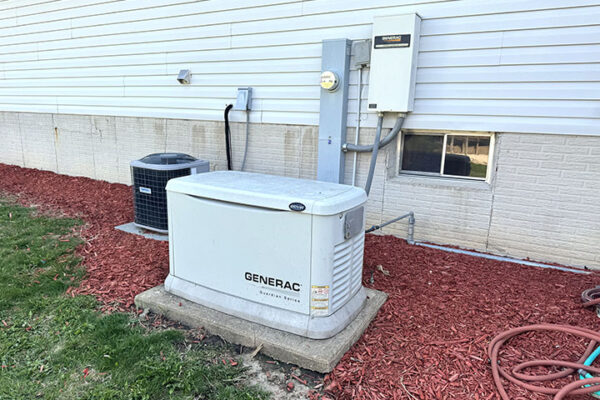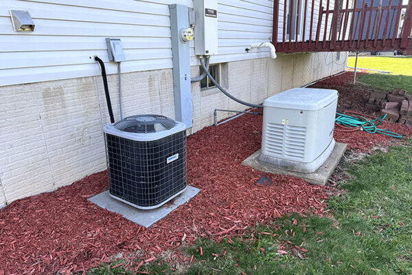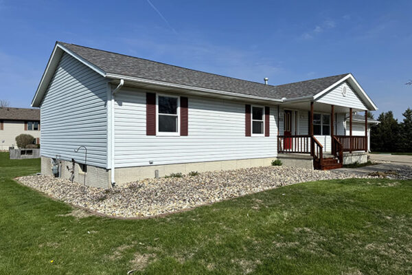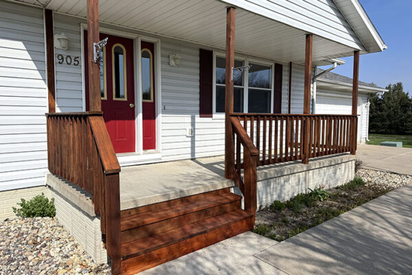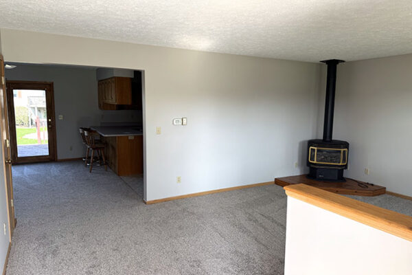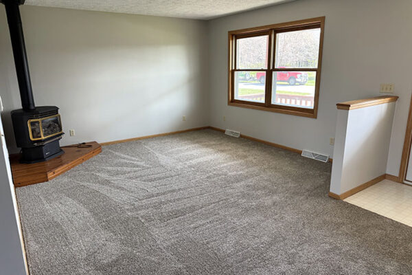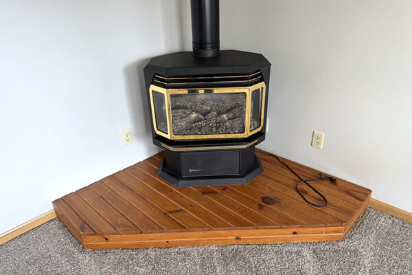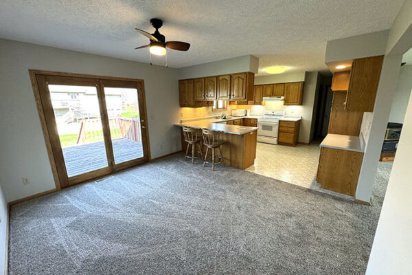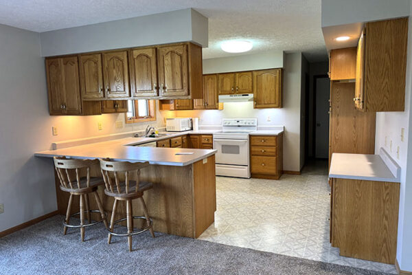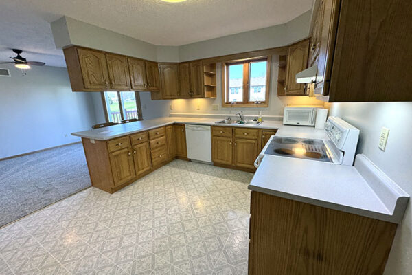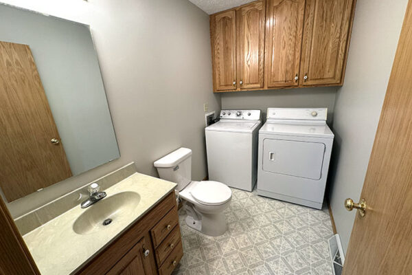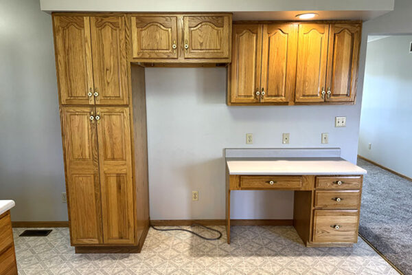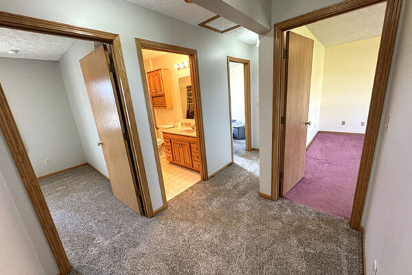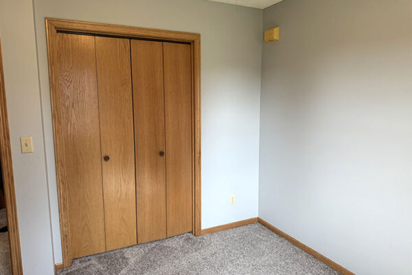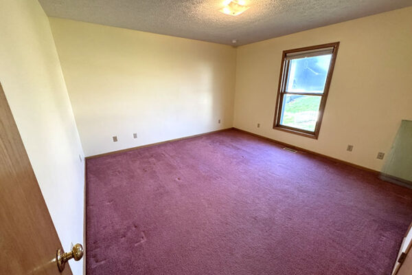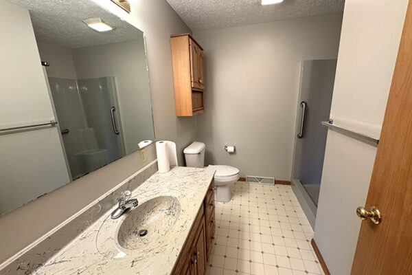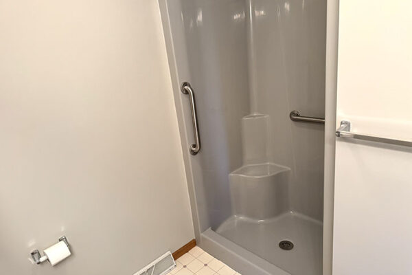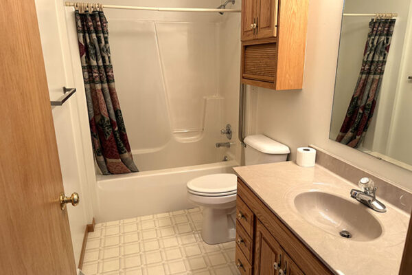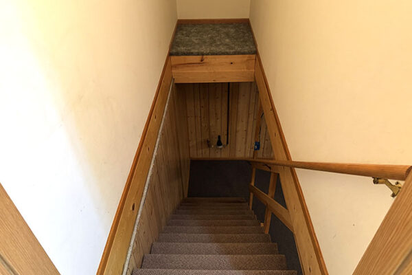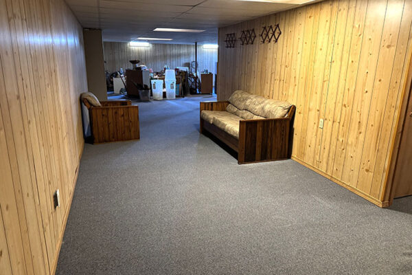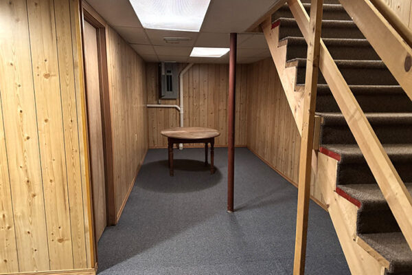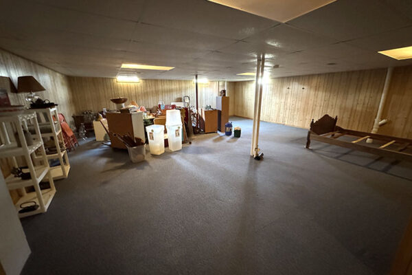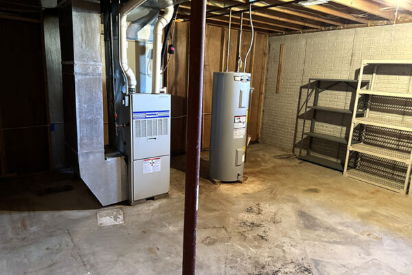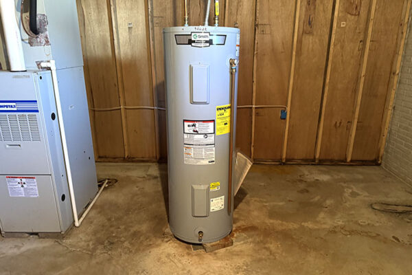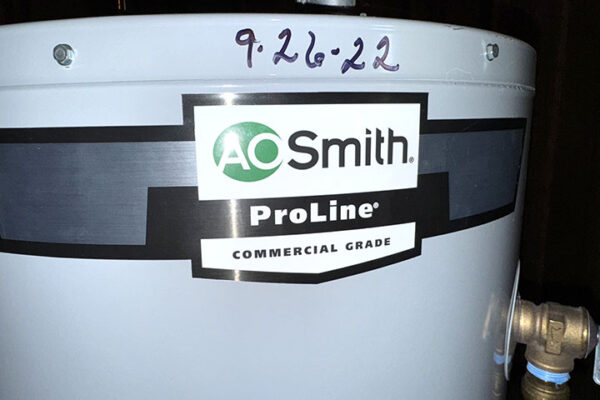Virtual Online Auction
Sale Date: Wednesday, May 21, 2025
Sale Time: 1:00 PM CDT
Sellers: Doyle & Annette Speer
Ranch Home on Large, Double Lot
Property Address:
905 SW 11th Avenue
Aledo, IL 61231
SOLD!
Total – $180,000.00
AUCTIONEER’S NOTE: Make plans to participate in this virtual online residential real estate auction! This nicely laid-out 3-bedroom, 2 ½ bath ranch home was built by Doyle Speer’s parents, Stanley and Betty Speer, in 1998 and has been occupied by members of the Speer family ever since! The home is in a fantastic location, across the street from Mercer County’s Apollo Elementary School and Middle School. The full, mostly finished basement nearly doubles the living area of this great family home. With many updates and a nice sized double lot, you owe it to yourself to check out what this home has to offer. Call today for your private showing!
BROKER SHOWINGS ARE ENCOURAGED!
Call Auctioneer, Dale Jones for details (309) 299-6400
Representing Attorney:
Karl Bredberg
Katz Nowinski, P.C.
PO Box 208
2020 SE 3rd St.
Aledo, IL 61231-0208
(309) 582-5327
Auction Representative:
Dale Jones (309) 299-6400
BIDDING IS NOW LIVE!
INTERACTIVE AREA MAP
LOCATION & GENERAL INFORMATION
Fantastic location! The Speer home is located at 905 SW 11th Ave, Aledo, Mercer County, IL. This is a nice ranch style home on a large double lot in the city limits of Aledo. For private showings, call auction manager Dale Jones.
REAL ESTATE DETAILS
Room dimensions are approximate
MAIN FLOOR – 1456 Sq. Ft.
- Living Room: 13ft. X 18ft.
- Dining Room: 11ft. X 13ft.
- Kitchen: 11ft. X 13ft.
- Laundry Room: 5ft. X 9ft. (with ½ bath)
- MBR: 13ft. X 13ft.
- BR 2: 11ft. X 11ft.
- BR 3: 11ft. X 11ft.
FULL BASEMENT
- Mostly Finished
- Family Room (L-Shaped):
- 26ft. X 27ft.
- 9ft. X 20ft.
- Bonus Area: 8ft. X 17ft.
OTHER DETAILS
- Deck: 12ft. X 12ft.
- 2-car attached garage
- Generac 20kw whole-house generator
- Gas log heat stove in living room
- French doors to deck from dining room
- Breakfast bar in kitchen
- Frigidaire electric range
- Maytag dish washer
- Maytag washer and electric dryer
- 2 ½ bath
- Master bedroom walk-in closet
- Master bath
- Loaded with storage throughout
- Roof – 2024
- New carpet throughout most of the main floor – 2025
- Fresh paint throughout – 2025
- Lighting updates – 2025
- A.O. Smith Commercial Grade 50 gal. electric water heater – 2022
- Garbage disposal – 2025
- Garage door opener 2025
- 200-amp electrical panel
- Gas forced air furnace
- Mercer County schools
METHOD & TERMS
The real estate will sell for a lump-sum, total dollar amount.
Bidding is NOT subject to any contingencies, including but not limited to financing, appraisal, or inspection.
Immediately following the auction, the successful buyer(s) will be required to enter into a written Real Estate Sales Contract with the seller and pay $10,000 as a non-refundable down payment. The balance of the bid price will be due at the time of closing, on or before Friday, June 27th, 2025.
Seller will provide title insurance in the full amount of the purchase price. Seller will pay the 2024 real estate taxes. The 2025 real estate taxes will be prorated to the date of closing based on the most recent tax information and paid as a credit to the buyer. Buyer to pay the 2025 and all subsequent taxes. Possession will be given at the time of closing.
The real estate sells as-is. Buyers are assumed to have conducted their own inspections and due-diligence prior to bidding on the real estate.

